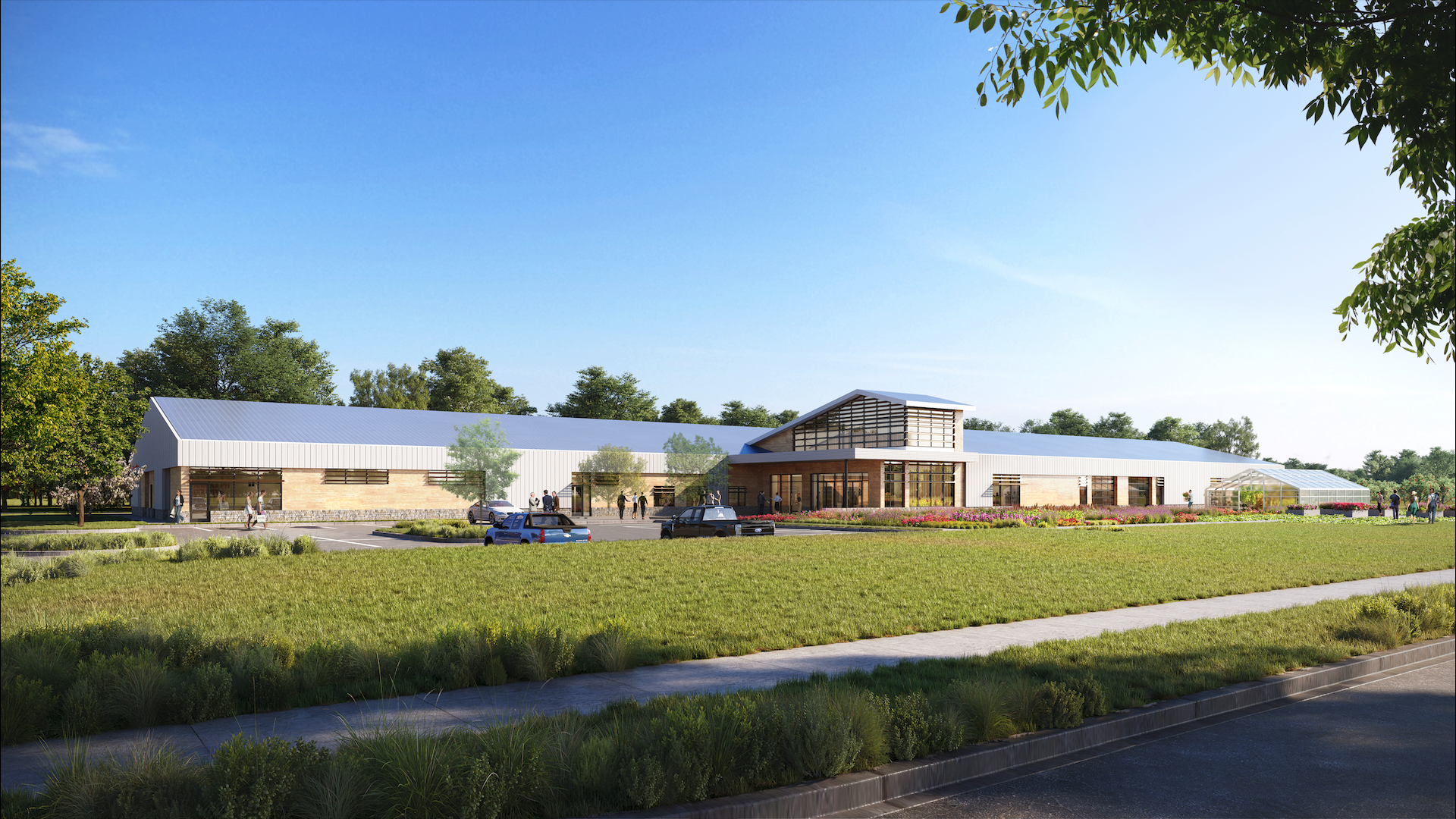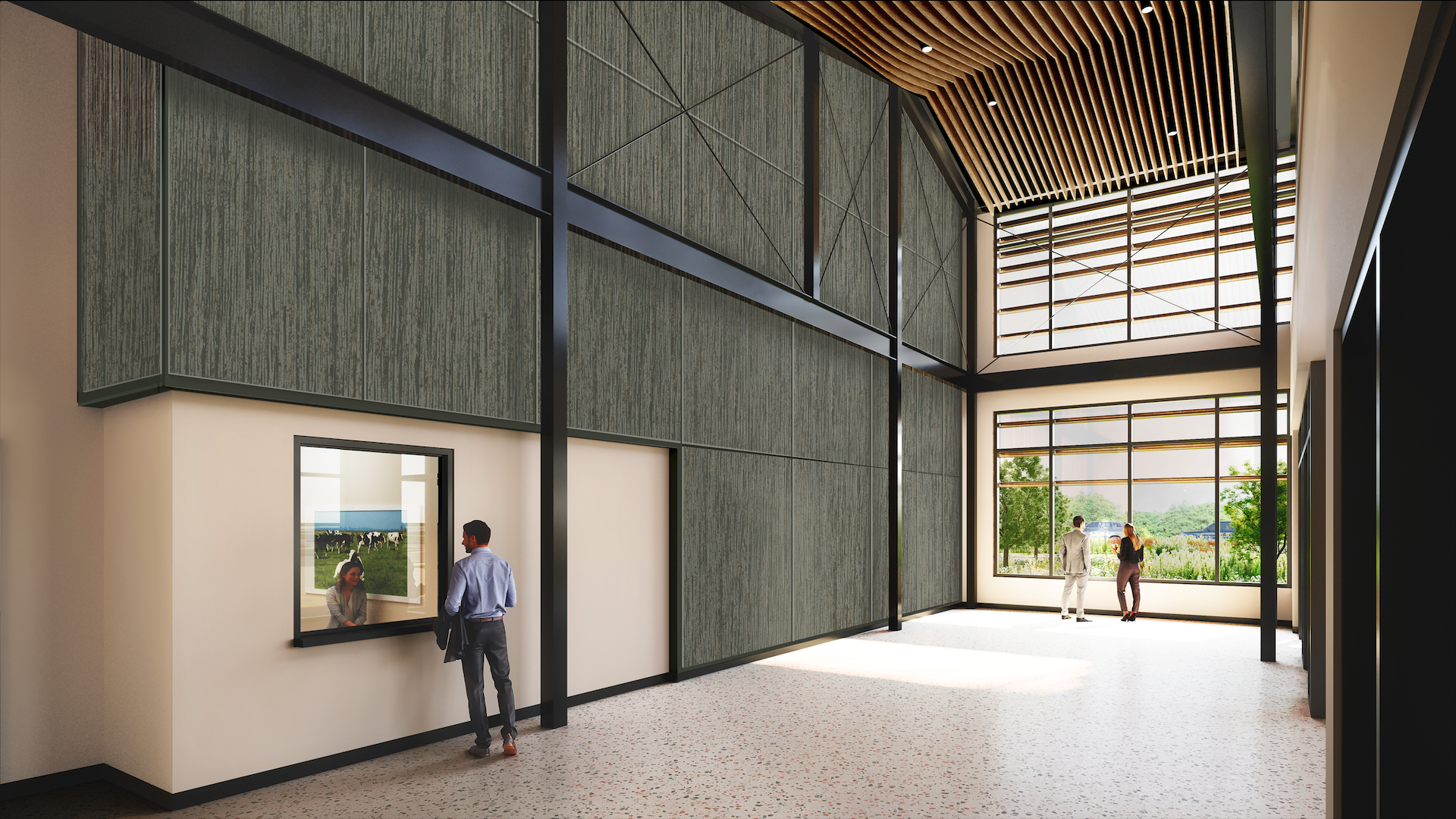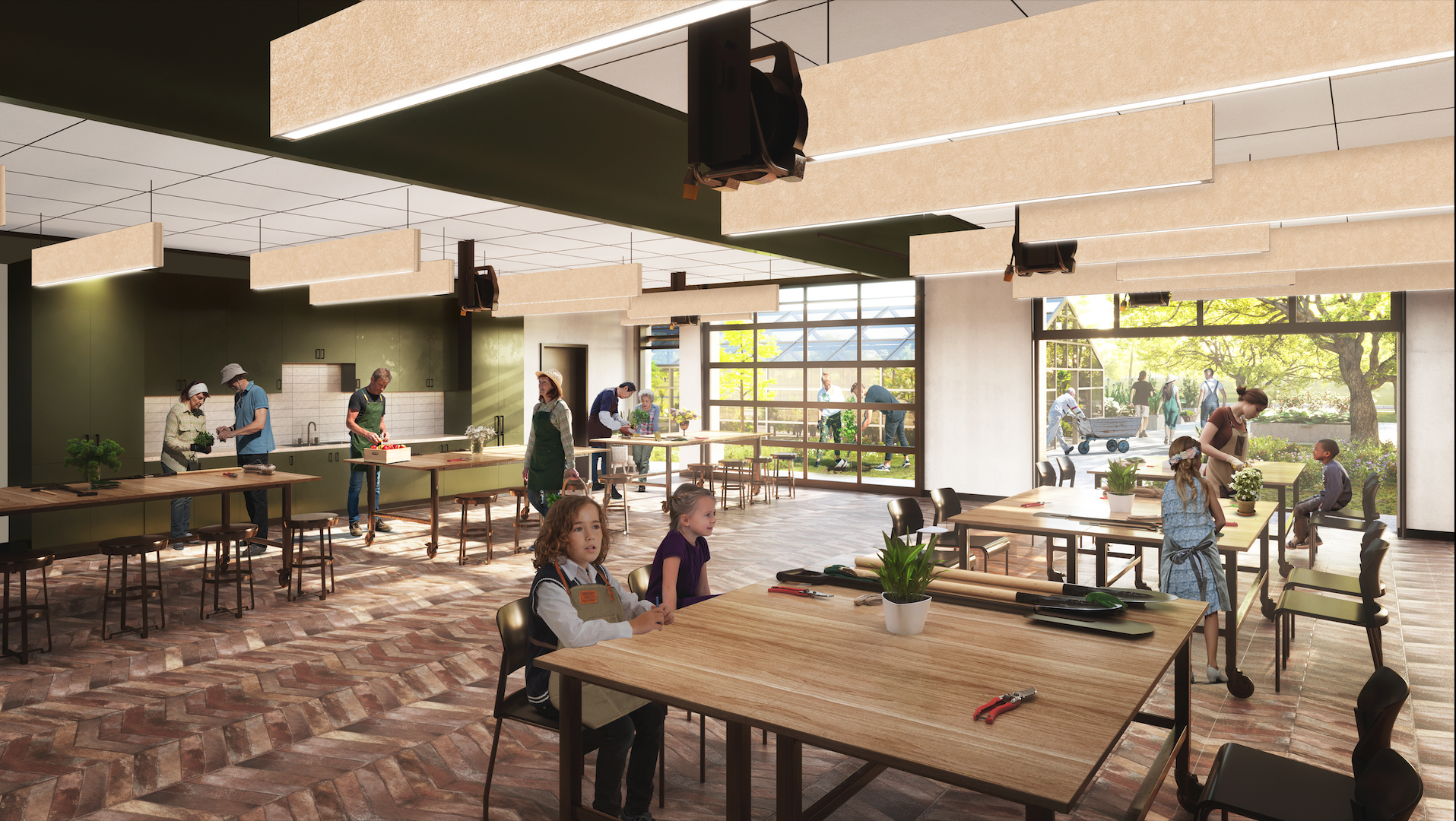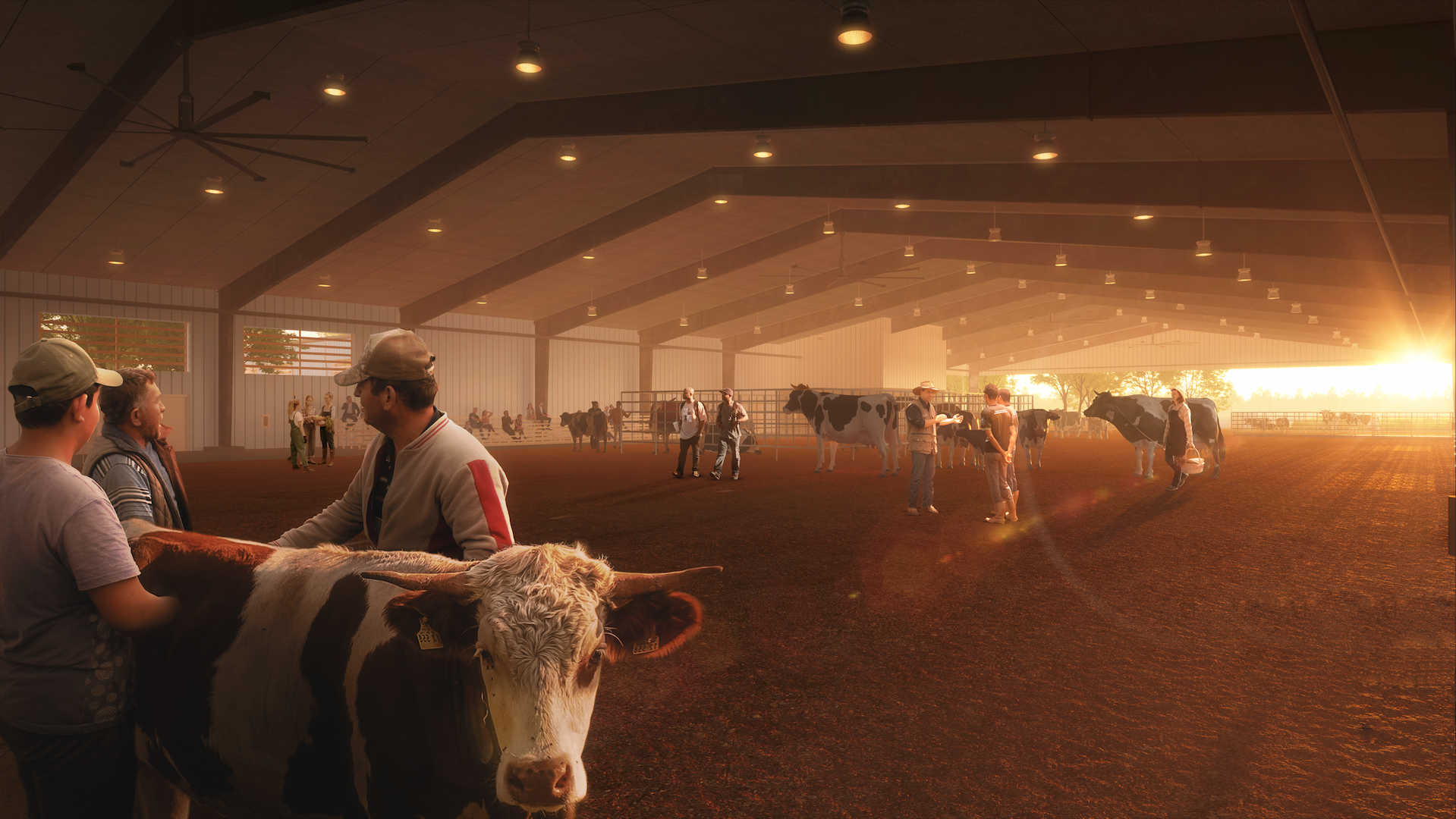F3EC Conceptual Drawings
go.ncsu.edu/readext?915761
en Español / em Português
El inglés es el idioma de control de esta página. En la medida en que haya algún conflicto entre la traducción al inglés y la traducción, el inglés prevalece.
Al hacer clic en el enlace de traducción se activa un servicio de traducción gratuito para convertir la página al español. Al igual que con cualquier traducción por Internet, la conversión no es sensible al contexto y puede que no traduzca el texto en su significado original. NC State Extension no garantiza la exactitud del texto traducido. Por favor, tenga en cuenta que algunas aplicaciones y/o servicios pueden no funcionar como se espera cuando se traducen.
Português
Inglês é o idioma de controle desta página. Na medida que haja algum conflito entre o texto original em Inglês e a tradução, o Inglês prevalece.
Ao clicar no link de tradução, um serviço gratuito de tradução será ativado para converter a página para o Português. Como em qualquer tradução pela internet, a conversão não é sensivel ao contexto e pode não ocorrer a tradução para o significado orginal. O serviço de Extensão da Carolina do Norte (NC State Extension) não garante a exatidão do texto traduzido. Por favor, observe que algumas funções ou serviços podem não funcionar como esperado após a tradução.
English
English is the controlling language of this page. To the extent there is any conflict between the English text and the translation, English controls.
Clicking on the translation link activates a free translation service to convert the page to Spanish. As with any Internet translation, the conversion is not context-sensitive and may not translate the text to its original meaning. NC State Extension does not guarantee the accuracy of the translated text. Please note that some applications and/or services may not function as expected when translated.
Collapse ▲At the end of January 2023, HH Architecture provided the planning committee with detailed conceptual drawings of the exterior of the Farm, Food, and Family Education Center as well as the Livestock Arena located at the Training and Event Center. We get a glimpse of interior rooms such as the 4-H educational room combined with the Gardener Lab, and the Lobby area that will allow public access to N.C. Cooperative Extension, Randolph County Center and Randolph County Soil and Water. The 4-H room and Gardener Lab can function together as one large space or with the ability to be partitioned into separate classrooms.
Seeing this facility being “brought to life” has been a labor of love and we are all excited for the next steps in the process!
Exterior concept drawing featuring the public entrance view of the Farm, Food, and Family Education Center (F3EC). This structure will contain offices, commercial kitchens, a food hub, and more.
The F3EC lobby area will serve as the public entry points to Randolph County Soil & Water and to N.C. Cooperative Extension, Randolph County Center.
A depiction of the 4-H classroom and the Gardener Lab combined as one open space.
Depection of the open-air arena at the Training and Event Center. This space will be home to various agricultural training opportunities and our annual 4-H youth livestock show. The attached 12,500 square feet Event Center (not pictured) accompanies the open-air arena that will be available for community events.








